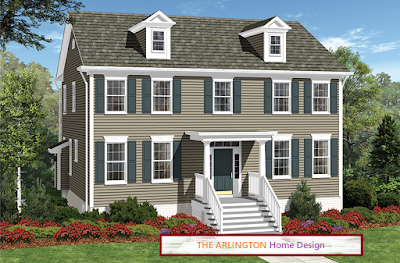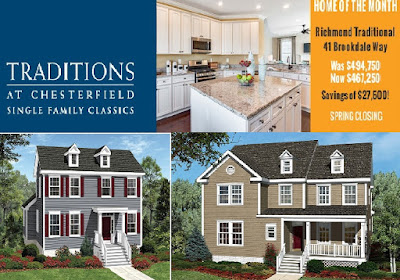The Arlington Two Story Home Design with Basement.

The Arlington The Arlington is terrific two-story home design with basement. The beautiful and spacious floor plan has an elegant dining room to your left when you enter the home. At the right of the wide foyer a living room is located. At the first floor, next to the dining room a functional kitchen with an over-sized center island perfect for entertaining with a breakfast nook and opens to the large family room. Family room is a place which brings family member closer as they can spend quality time here with each other, enjoy coffee together, watch movies and can have get-together at weekends. The family room features the gas fireplace and shares a powder room. The Arlington is ideal home design with the spacious area of 2,600 square ft. This floor plan offers full nine-foot basement and two car-garages. 4 bedroom homes in Chesterfield The Arlington home design features 4 bedroom homes in Chesterfield with two and a half bathrooms. Master bedroom is on the second floor...



