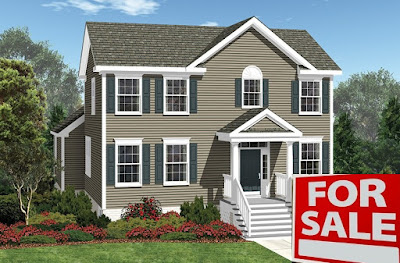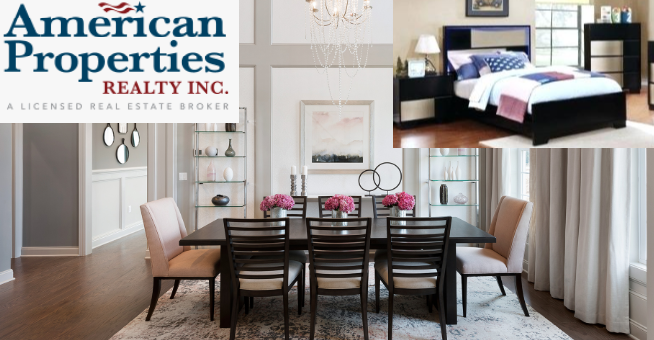3 Kinds of Floor Plans You Really Want to Buy For Your Permanent Move
Floor plan holds special importance in home building process. In fact when you start the process of building new home, the very first thing you need to choose is the right floor plan according to your budget, requirement and family needs. Buying or building a home is the biggest transaction of person’s life so making it perfect is a dream of every owner. The average US homeowner spends approximately 13 years in home before moving out. If you’re going to stay so long in the house you need a perfect floor plan for your move. Before going any further it is better to understand first, what are the floor plans?
Floor Plans
Scale drawings that show the link between different parts of home. The relationship between rooms, spaces and physical features viewed from above are floor plans. Floor plans endeavor a way to visualize how people will move through the space. It may include furniture, measurements, appliances or anything else necessary to the purpose of the plan.
Why Floor Plans Important?
Floor plan is an essential step when designing and building a home. Floor plans are important because they make easy to check if the space is appropriate for its envisioned purpose, whether it works through any potential challenges and redesign if needed before moving to the more elaborate planning or building stage. Floor plans are valuable tool for real estate agents and leasing companies to sell or rent out a property. A well-design floor plan can increase the enjoyment of the home by creating a nice flow between spaces and even increase its resale value.
Key Characteristics of a Good Floor Plan
· Flexible and Versatile: Good floor plan has versatility and flexibility. This means in future if you want to turn an office into kid’s room, you can easily do it.
· Size Matters: Size of any room matters a lot! Whenever design any room keep in mind how many people will fit in that space simultaneously. Find out is there any room for furniture to accommodate all the planned activities? Or do they have room to move around?
· Choose a floor plan that fits in your lifestyle and priorities: Choose the right floor plan according to your priorities. If entertaining is important for you, choose a floor plan that has a good flow from kitchen to an outside space and living room. If you work from home, make sure your office is in quiet location and gets ideal light.
· Ideal room layout: Pay attention to each and every part of home. Place bedrooms far from entertaining spaces, bathrooms shouldn’t face dining rooms or living rooms. Many people like open layout kitchen so whoever is cooking can interact with guests or keep eye on kids.
· Balance between Practical Considerations and Architectural Details: Before falling for some majestic staircase or floor to ceiling windows think about the kid’s safety, heating, cleaning and cooling bill.
Here are the three top floor plans you can buy for your permanent move.
Single Family Home
Single family home is one unit dwelling structure which has open space on all four sides and is not attached to any other structure. Single family homes are also known as detached homes. These homes are built on single lot with no shared walls with attached or detached garage. There are number of advantages of buying single family homes, they offer more privacy and space and frequently come with private front and backyards. Single family homes have more reliable resell value than town homes and condos.
If you’re looking for best single family homes in New Jersey, choose notorious Single Family Homes at Traditions at Chesterfield. You can choose from nine amazing detached home designs. Open layout floor plan with up to 3,549 square ft. of living space comprises 3 to 4 bedrooms with full basements, is ideal for growing families. Our single family homes are priced from $411,490. Quick move-ins is also available. Come tour our model homes any time.
Town homes
A hybrid between a single family home and condominium, town homes are often multiple floors with one or two shared walls and some with small yard space or rooftop deck. Town homes are larger than condos but smaller than single family homes. As compared to the condo living, town homes have more privacy. Town homes tend be more affordable than a single family home.
We offer the best town homes in New Jersey. Choose from the biggest collection of town homes. Number of personalization options is available to make your home truly yours!
The biggest advantage of living in Garden homes is that you can enjoy all the benefits of single family home without the worry of maintenance, make them more affordable than single family home. You can enjoy the perfect amount of privacy and living space.
Traditions at Chesterfield is name of quality and exquisite homes. Our Luxury Garden Homes are comfortable size home that adds benefit to lower your utility bills. Energy efficient building materials and appliances reduce your energy needs and lower your costs for added saving. Spectacular 2-3 bedrooms floor plans with up to 1,515 square ft. of living space and bunch of community amenities. Our Garden Homes are priced from $218,990!
Explore our great communities with plenty of stunning home designs and exquisite community amenities, all located at premium location in Garden State. Contact us any convenient time for further details or information.



Comments
Post a Comment