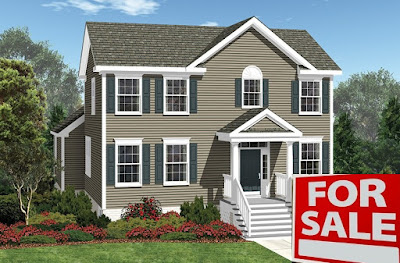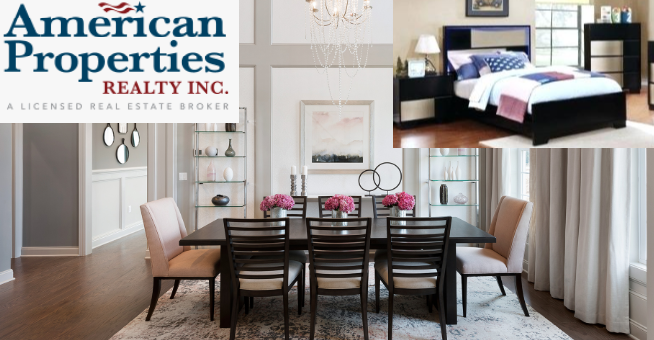Floor Plans for Sale in Chesterfield Close to NJ Transit
Traditions at Chesterfield gives you a chance to choose a
floor plan for your brand new home according to your family needs in beautiful
Chesterfield close to NJ Transit. Don’t skip this great opportunity and turn
your biggest dream into reality.
Floor Plans for Sale in Chesterfield
Peace lovers or nature lovers’ wants to build their dream
home on a place where they can get all the nature’s peace as well as the close
proximity to their work place. Traditions at Chesterfield, a finest community
in Chesterfield offers spectacular floor plans for sale close to NJ Transit.
Now, you have an opportunity to buy your dream home close to fancy New Jersey
but at very affordable rates. We endeavor best home floor plans including
single family home designs, Garden homes and villas and townhomes. Nine
splendid home designs are part of our single family home collection while three
home designs are available under both garden homes and townhomes collection.
Chesterfield is a beautiful place which is voted as number
one place to live in Burlington County by Philadelphia Magazine. Our community
features topnotch community amenities with amazing home plans to give you
luxury living. We offer many quick move-in homes for our customer convenience.
Our model homes are open daily honored us to make a visit at any convenient
time. Let’s have a look at our flawless floor plans that you surely love at
first sight.
THE SHELBY: A wonderful single unit floor plan featuring
three bedrooms begins with long foyer connected beautifully to the entire home.
This floor plan is built on 1,515 square ft. of comfortable living space
including a master bedroom and two secondary bedrooms, master bath and main
bath and one car garage. At the beginning of the home you will find a utility
room to the left of foyer and a master bedroom suite at the right. A master
suite features huge walk-in closet attached with master bath featuring dual
sink and large corner soaking tub.
Next to the master suite a lovely open layout kitchen is placed
with granite countertop that flows beautifully to the spacious living room and
dining room. To the left, at the end of foyer secondary bedrooms are placed
sharing a main bath. Living room opens to a balcony where you can relax in the
evenings or can enjoy a hot cup of coffee on the covered patios. The Shelby
floor plan is available on $236,490 that is nothing in exchange of such
splendid home combines the finest amenities and fascinating facilities.
THE SANFORD: The Sanford floor plan is well-built and
thoughtfully design plan features 1,305 square ft. of living space. This floor
plan includes two bedroom, two bathrooms and one car garages. Buyers can getthis dream home at $216,990, an incredibly affordable price in exchange of such
amazing design. Sanford features secured entry building, exterior deck or patio
on first floor, large living room that open to covered balcony and a lovely and
spacious kitchen. Master bedroom suite is attached with walk-in closet and
master bath featuring dual sink and large corner soaking tub. Main bedroom also
has walk-in closet attached with main bath.
Our community amalgamates the county charm with family
friendly environment. A new elementary school adjacent to centralized
recreation facilities adds extra convenience for parents. Mixed use village
center with retail and convenience uses, playground, park, quaint neighborhood
feel with parks and open space and guaranteed preservation of land in remainder
of township for years to come, all these make our community more desirable
among buyers. Contact us at any convenient hour for further information.



Comments
Post a Comment