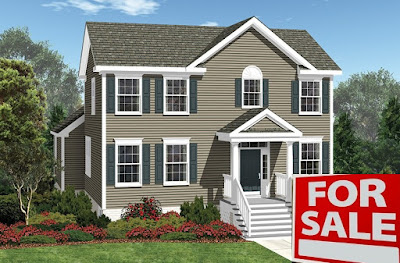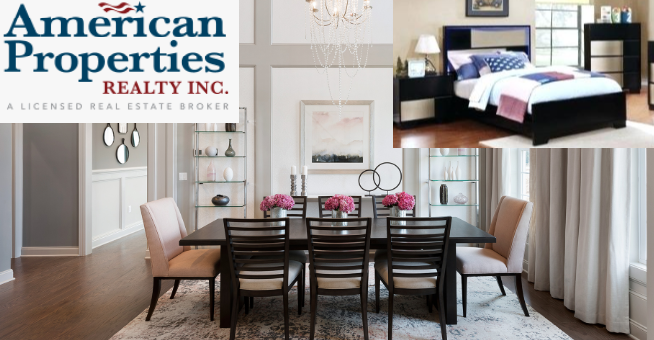New Homes at Traditions at Chesterfield New Jersey
New exciting homes at Traditions at Chesterfield become most demanding within short span of time after its opening. The stylish, well-planned and well-designed community is situated at peaceful Chesterfield in Burlington County, NJ. Philadelphia Magazine voted Chesterfield as number one best place to live and Traditions at Chesterfield building number one homes at number one location. More and more homebuyers want to invest here, keeping in mind its future increasing value.
Unlimited home design option with number of customization options is what makes buyers dream home into reality. Wide range of home designs from single family classic to luxury garden homes and carriage collection of townhomes, you can choose that suits you best. Our highly qualified agents hold deep knowledge about their respective areas and guide you on every matter of home building from beginning to the end. All our homes are ENERGY STAR Certified to suit your family needs. Our amazing homes are very affordable that fits in every buyer’s pocket, priced from low $200s. List of our new home designs that captivating the hearts of our clients include:
THE HAMPTON: The Hampton floor plan offers 3 bedrooms 2.5 bathrooms and 2 car garages, built on 2,013 square ft. of spacious living. This floor plan begins with foyer after the stairs and beautifully joins to the family room, dining room and powder room. Master bedroom is placed has huge master bath featuring dual sink and large soaking tub. Full size laundry room is also positioned on the second floor. We pleased to combine all the best home features at one place to give you comfy, stylish, durable and standard living at affordable $409,990.

THE ALEXANDRIA: don’t miss the chance to own this amazing home featuring 2,982 square ft. of spacious living space with four bedrooms, two and a half bathrooms and two car garages. The family room flows beautifully to an oversized kitchen with center island and breakfast nook. A full size laundry is also part of second floor. One master bedroom and three secondary bedrooms are also placed on second floor. The Alexandria home design also has full 9’ basement. This new home is available at $472,990, a very reasonable price for brand new home.
THE RICHMOND: The two story home design features 2,601 square ft. of large living space with four bedrooms, two and a half bathrooms and two car garages. master bedroom suite has his/her giant walk-in closet which lead to the master bath featuring dual sinks, large soaking tub and separate shower area. Family room opens effortlessly to the breakfast nook adjoin to the spacious kitchen. Full size laundry room and full 9’ basements are also part of this floor plan.
THE ROANOKE: This home design is situated on a spacious area of 2,998 square feet and has 4 bedrooms along with a loft, two bath rooms, one powder room attached with the dining room for the formal guests, 2 garages that will make it sure to secure your cars, fabulous two story family room with gas fireplace, custom master suite and highly wanted two story foyer by the buyers. The Roanoke home design is available at $483,990.
THE SHENANDOAH: It features 3,205 square ft. of luxurious living space with four bedrooms, two and a half baths and two car garages. If you are looking for a spacious home design to fulfill the needs of your growing family, this floor plan is an ideal design for you. This two story floor plan is available at $ 492,990. Other distinguished features include first floor den, custom master bath with his and her vanities and dramatic oversized family room.
THE WILLIAMSBURG: single family classics featuring large 3,549 square ft. of spacious living space with four bedrooms, two and a half baths and two car garages. Den, first floor laundry room, full 9’ basement, lovely porch and exquisite master suite with sitting area are other highlighted features of this home. The Williamsburg home design is available for very reasonable $502,990, which is nothing in exchange of its exquisite features.
THE FREDERICKSBURG: The spacious home is built on 3,654 square ft. of luxurious living space with 4 bedrooms, three and a half bathrooms and two car garages. This mesmerizing floor plan steals heart of many of our client at first glance. a Den is placed connecting to the powder room. The large family room flows beautifully to the gigantic kitchen with Center Island which leads to the breakfast nook and to the dining room. Don’t miss the chance to own Fredericksburg floor plan at $543,990.
THE SEDONA: This home design consists of 2 bedrooms, 2 bathrooms and 1 car garage. It features 1,515 square ft. of living space that is enough for small families. An open kitchen layout that opens to a formal dining room and living room as well as an oversized master suite. Other facilities pack in our Sedona home design includes secured entry building and exterior deck or patio on 1st floor. Buy this amazing home at priced from $236,990.
THE SANFORD: Isn’t it awesome to have a house at a very budget friendly price so it will not be a burden upon you? The Sanford home is priced from $217,990. This home design consists of 2 bedrooms, 2 bathrooms and 1 car garage with enough facilities and amenities to live comfortably. Wonderful open kitchen that opens to the living room and dining room and separate laundry area are some of the highlighted features of newly release Sanford home design.
THE SHELBY: Traditions at Chesterfield invite you to own this ravishing home at price starting from $237,490. The Shelby floor plan is home from Luxury Garden Home collection bestowing 1,515 square ft. of living space with three bedrooms, two bathrooms and one car garage. Dining room is adjoins to the family room that opens to the balcony while open layout kitchen has plenty of countertop space and flows effortlessly to the living and dining room. Spacious master bedroom has huge walk-in closet and attached master bath featuring dual sinks and large soaking tub.
Unlimited home design option with number of customization options is what makes buyers dream home into reality. Wide range of home designs from single family classic to luxury garden homes and carriage collection of townhomes, you can choose that suits you best. Our highly qualified agents hold deep knowledge about their respective areas and guide you on every matter of home building from beginning to the end. All our homes are ENERGY STAR Certified to suit your family needs. Our amazing homes are very affordable that fits in every buyer’s pocket, priced from low $200s. List of our new home designs that captivating the hearts of our clients include:
THE HAMPTON: The Hampton floor plan offers 3 bedrooms 2.5 bathrooms and 2 car garages, built on 2,013 square ft. of spacious living. This floor plan begins with foyer after the stairs and beautifully joins to the family room, dining room and powder room. Master bedroom is placed has huge master bath featuring dual sink and large soaking tub. Full size laundry room is also positioned on the second floor. We pleased to combine all the best home features at one place to give you comfy, stylish, durable and standard living at affordable $409,990.

THE ALEXANDRIA: don’t miss the chance to own this amazing home featuring 2,982 square ft. of spacious living space with four bedrooms, two and a half bathrooms and two car garages. The family room flows beautifully to an oversized kitchen with center island and breakfast nook. A full size laundry is also part of second floor. One master bedroom and three secondary bedrooms are also placed on second floor. The Alexandria home design also has full 9’ basement. This new home is available at $472,990, a very reasonable price for brand new home.
THE RICHMOND: The two story home design features 2,601 square ft. of large living space with four bedrooms, two and a half bathrooms and two car garages. master bedroom suite has his/her giant walk-in closet which lead to the master bath featuring dual sinks, large soaking tub and separate shower area. Family room opens effortlessly to the breakfast nook adjoin to the spacious kitchen. Full size laundry room and full 9’ basements are also part of this floor plan.
THE ROANOKE: This home design is situated on a spacious area of 2,998 square feet and has 4 bedrooms along with a loft, two bath rooms, one powder room attached with the dining room for the formal guests, 2 garages that will make it sure to secure your cars, fabulous two story family room with gas fireplace, custom master suite and highly wanted two story foyer by the buyers. The Roanoke home design is available at $483,990.
THE SHENANDOAH: It features 3,205 square ft. of luxurious living space with four bedrooms, two and a half baths and two car garages. If you are looking for a spacious home design to fulfill the needs of your growing family, this floor plan is an ideal design for you. This two story floor plan is available at $ 492,990. Other distinguished features include first floor den, custom master bath with his and her vanities and dramatic oversized family room.
THE WILLIAMSBURG: single family classics featuring large 3,549 square ft. of spacious living space with four bedrooms, two and a half baths and two car garages. Den, first floor laundry room, full 9’ basement, lovely porch and exquisite master suite with sitting area are other highlighted features of this home. The Williamsburg home design is available for very reasonable $502,990, which is nothing in exchange of its exquisite features.
THE FREDERICKSBURG: The spacious home is built on 3,654 square ft. of luxurious living space with 4 bedrooms, three and a half bathrooms and two car garages. This mesmerizing floor plan steals heart of many of our client at first glance. a Den is placed connecting to the powder room. The large family room flows beautifully to the gigantic kitchen with Center Island which leads to the breakfast nook and to the dining room. Don’t miss the chance to own Fredericksburg floor plan at $543,990.
THE SEDONA: This home design consists of 2 bedrooms, 2 bathrooms and 1 car garage. It features 1,515 square ft. of living space that is enough for small families. An open kitchen layout that opens to a formal dining room and living room as well as an oversized master suite. Other facilities pack in our Sedona home design includes secured entry building and exterior deck or patio on 1st floor. Buy this amazing home at priced from $236,990.
THE SANFORD: Isn’t it awesome to have a house at a very budget friendly price so it will not be a burden upon you? The Sanford home is priced from $217,990. This home design consists of 2 bedrooms, 2 bathrooms and 1 car garage with enough facilities and amenities to live comfortably. Wonderful open kitchen that opens to the living room and dining room and separate laundry area are some of the highlighted features of newly release Sanford home design.
THE SHELBY: Traditions at Chesterfield invite you to own this ravishing home at price starting from $237,490. The Shelby floor plan is home from Luxury Garden Home collection bestowing 1,515 square ft. of living space with three bedrooms, two bathrooms and one car garage. Dining room is adjoins to the family room that opens to the balcony while open layout kitchen has plenty of countertop space and flows effortlessly to the living and dining room. Spacious master bedroom has huge walk-in closet and attached master bath featuring dual sinks and large soaking tub.


Comments
Post a Comment