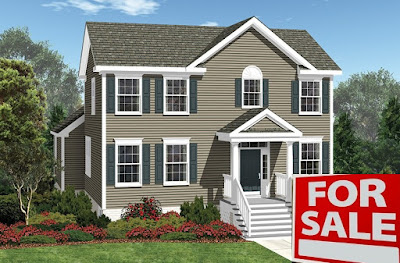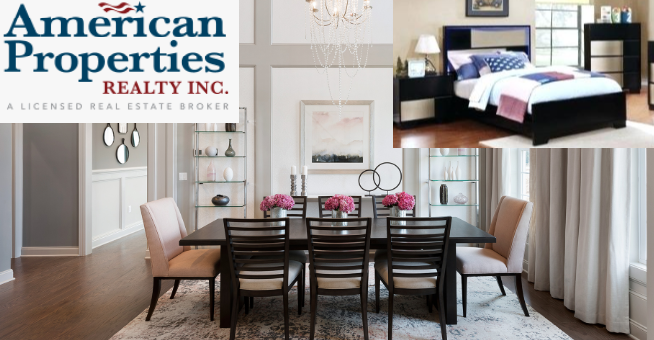Are you planning to grow your family? Have special love for big homes or just want to stretch out whatever the reason is make sure that your
new construction home has the space and growing room that you want. Not sure where to find lavish big home at good price? Congratulations you are on your right destination. If you are looking for big classic family home at the country’s most convenient and peaceful location than Tradition at Chesterfield is an ideal community for you to build your next home.
Traditions at Chesterfield is a preeminent community of stylish home with all up-to-date features to meet modern living standards.
We accommodate families of all sizes and budget but we have something special homeowners who want big homes. Our new homes have designed a full array of expensive floorplans to fulfill the needs of homeowners who want plenty of space. Spacious and modern designs, state of the art construction, up to date technology usage, artful amenities, advance conveniences and best material specifications are some of the features of our lavish homes bestowed by Traditions at Chesterfield. We built our homes after gathering the unique ideas and professionals opinion to give you best home living experience. Here are some of the most stylish, super cool homes with plenty of space. These mesmerizing
floor plan steals heart of many of our client at first glance.
The Fredericksburg Floor Plan
This sparkling home design is adaptable to many situations featuring plenty of 3,654 square ft. of luxurious living space with 4 bedrooms, three and a half bathrooms and two car garages. Master bedroom has separate sitting room and huge walk-in closet, perfect to arrange everything. Master bathroom is attached with master bedroom featuring dual sinks, large corner soaking tub and separate shower area. It offers a massive family room with gas fireplace that can fits the entire family to enjoy some movie night or playing games. The large family room flows beautifully to the gigantic kitchen with Center Island which leads to the breakfast nook and to the dining room. A Den is placed connecting to the powder room. A full size 9’ basement, laundry room and second story expensive loft is also part of this home design with an option of full bath. Enjoy loving at this splendid home with beautiful and peaceful surrounding. A luxurious lodging at quite rational fares so doesn’t delay and be the first to own this. $543,990 is rather an appropriate amount for this luxurious home.
The Williamsburg Floor Plan
Our splendid home design is perfectly build to fulfill all your daily life needs in very convenient way such as large family room, laundry room and exquisite master suite with sitting area. It has a comfy and generous living space. 3,549 square ft. area, 4 bedrooms, 2.5 bathrooms, and 2 car garages; all is available in $502,990. The wonderful home design starts with the large and long foyer right after the lovely porch. The first floor has a laundry room and a den. A giant family room is placed with the gas fireplace; the beautifully structured room effortlessly flows to the large kitchen with Center Island and attached butler’s pantry. The master bath features dual sink, large corner soaking tub and separate shower area. Don’t miss a great chance to own this and be the owner of this beautiful home.
The Shenandoah Floor Plan
Our newly introduced, two-story Shenandoah is single family home design features 3,205 square ft. of living space. A well-thought home design offers 4 bedrooms, two and a half baths and 2 car garages. The lovely two-story home design begins with wide and large foyer connected to the entire first floor. First floor features a den and dramatic oversized family room, right next to the kitchen and attached with foyer. The large kitchen leads to the covered outdoor patio with breakfast nook. Formal living room, dining room and powder room on first floor are perfect for entertaining guests. Master bedroom and three secondary rooms are placed on second floor. Master bath features dual sinks, corner soaking tub and separate shower area. Other highlighted features include 2 car garages and full 9’ basement. Don’t waste ant further time and book today your beautiful Shenandoah floor plan at very reasonable
price $ 492,990.
The Roanoke Floor Plan
An ideal home design for big families, people who have special love for big homes or the families who preferred large spaced homes to accommodate everyone easily. This home design is situated on a spacious area of 2,998 square feet and has
4 bedrooms along with a loft, two bath rooms and two car garages. A powder room attached with the dining room for the formal guests, fabulous two story family room with gas fireplace, custom master suite and highly wanted two story foyer allure the buyers to own Roanoke home design. An oversized kitchen with a breakfast nook endeavor you more than enough space to accommodate all of the groceries in a patterned manner. Stylish master bedroom suite is placed on second floor featuring two huge walk-in closets and attach master bath offering dual sinks, large soaking tub and shower area. Buy this splendid floor plan on price from $483,990 and start a happy family at county’s most premium location.



Comments
Post a Comment