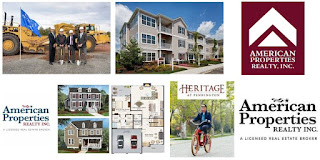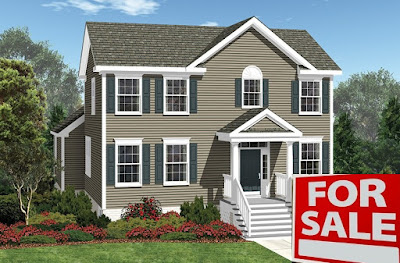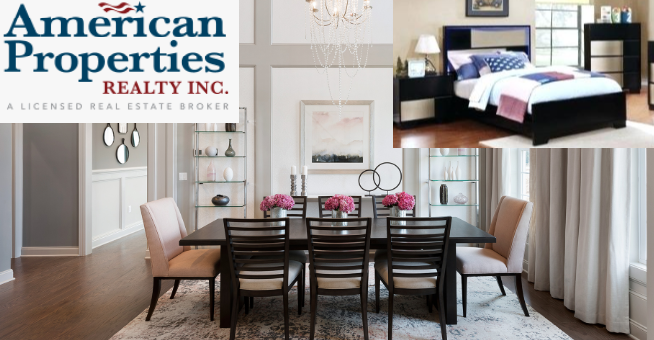Where To Find new construction homes in Burlington county NJ
Looking for new construction homes in Burlington County, NJ? Don’t look anywhere else except “Traditions at Chesterfield”. Traditions at Chesterfield is one of the most notorious home build community in Burlington County, NJ offering best homes for years. Traditions at Chesterfield offers beautiful custom homes for sale in a premium location, every life luxury, recreation facilities, excellent schooling for kids, minutes away to all the major highways and Hamilton train station and the best shopping experience at Jackson Outlets. Our architect experts created a beautiful selection of custom homes for new construction that are a must see for any potential home buyer.
We create ideal homes for families and individual whether you love spacious luxury homes or you want to live in medium sized home. Our new exciting development
features single family homes, luxury garden homes and townhomes with four bedrooms, three and a half baths and two car garages, priced from $200s. Our model homes The Alexandria and The Shenandoah are open daily from 10am to 5pm so you can get a look at these gorgeous custom homes for sale. The homes we offer combines matchless and flawless features fulfill your all everyday needs and requirement without any tension. Tradition at Chesterfield is an award-winning, Neo-Traditional, Smart Growth village design community, one of the best place to live in the country.
Matchless features in our homes are our recognition. Plenty of features are comprise in one home to provide our customers best home living experience in NJ’s most desirable community. Our new construction homes features hardwood floors, custom eat-in kitchens with granite countertops, center islands and breakfast nooks, Long foyers, lovely porch, full size laundry room, stainless steel appliances with slider to deck and yard, oversized family rooms with gas fireplace, master custom suite with sitting area and huge walk-in closets, custom baths featuring dual sinks, large corner soaking tubs and separate shower area and sprinkler system throughout the house for safety. To make your dream true Tradition at Chesterfield provides you a chance to fulfill your biggest dream by building or buying homes at the ideal location.
THE ALEXANDRIA FLOOR PLAN:
THE ALEXANDRIA home design is a fabulous two-story home design fulfills all the criteria of calling a best place to live with bunch of exquisite facilities at peaceful location in country. An impressive home design features 2,982 square ft. of spacious living space with four bedrooms, two and a half bathrooms and two car garages. A large family room has gas fireplace perfect for your family time and gatherings. The family room flows beautifully to an oversized kitchen with center island and breakfast nook. Master bedroom and three secondary bedrooms are placed on second floor. A master bathroom features dual sinks, corner soaking tub and separate shower area. The Alexandria home design also has full 9’ basement that you can utilize according to your needs and interests.
THE HAMPTON FLOOR PLAN:
The Hampton home design combines all the best home features at one place to give you comfy, stylish, durable and standard living. This home design begins with foyer after the stairs and beautifully joins to the family room, dining room and powder room. Perfect for entertainment where you can enjoy quality time with friends and family. This home is designed by highly skilled architectures who understand your needs. The homes feature 3 bedrooms, 2.5 bathrooms and 2 car garages. Full size laundry room and 9’ basement is also part of this floor plan. Master bedroom suite has huge walk-in closet with attached master bath featuring soaking tub and dual sinks.
THE SHELBY FLOOR PLAN:
The Shelby home design is located on 1,515 square ft. area with 3 bedrooms, 2.5 bathrooms and 2 car garage. The Shelby floor plans also offer secured entry building and exterior deck or patio on first floor. Living room opens to a balcony where you can relax in the evenings or can enjoy a hot cup of coffee on the covered patios. Master bedroom is to your right sharing the master bath with dual sinks, a large soaking tub and has a grand walk-in closet. A full size laundry room is also part of Shelby home design. A perfect entertaining home where you can enjoy every little moment of your life with your family and love ones.
THE SHENANDOAH FLOOR PLAN:
A luxurious home design featuring 3,205 square ft. including four bedrooms, two and a half bath, an oversized family room, a first floor den and custom master bath with his and her vanities. A formal living room is placed with powder room, perfect for your guests. Master bedroom and three secondary rooms are located with one master bath and one secondary bath. Master bath effortlessly flows to the huge walk-in closet separate for his and her makes it ideal.
THE SANFORD FLOOR PLAN:
Tradition at Chesterfield offers beautiful Stanford floor plans featuring 2 bedrooms, 2 bathrooms and one car garage on 1,305 square ft. area. The home features secured entry building and exterior deck or patio on first floor. Wonderful open kitchen that opens to the living room and dining room and separate laundry area.
One of the best thing that you will find in our site that we not only customize your search options to find precisely the home you are looking for but also will make the best of us to set your beautiful home that you are longing. Traditions at Chesterfield is willing to help you with all our hearts and efforts. Our community is packed with many facilities and amenities that make your living comfortable and enjoyable. Visit our model homes The Alexandria and The Shenandoah for detail information. Contact us at any convenient hour; we are open daily from 10 am to 5 pm.




Comments
Post a Comment