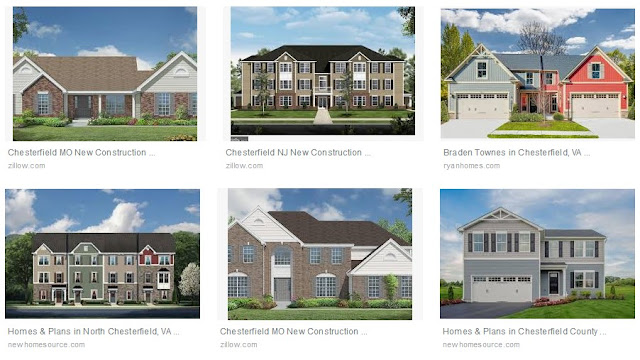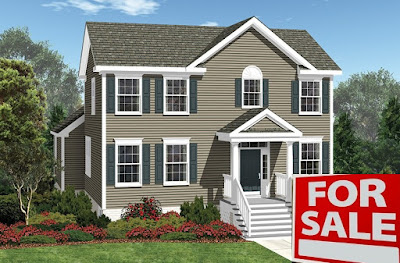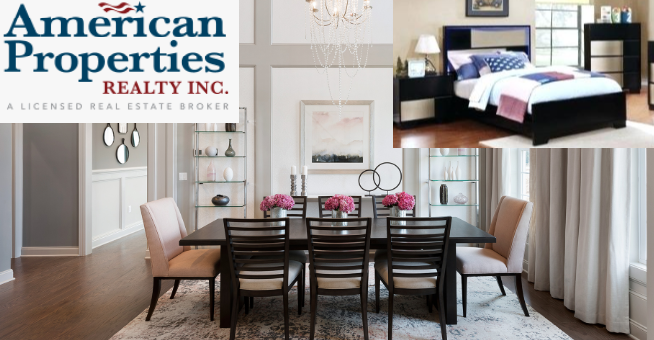New Construction in Chesterfield NJ

Discover the stunning floor plans that offer everything that you’re looking in your dream home with Traditions at Chesterfield. Welcome to the one stop shop of perfection and experience. We design homes for the modern buyers, our floor plans and new construction amazing homes can easily accommodate growing families and provide them with abundant space to connect and entertain. We just not build homes, but build memories. At Traditions at Chesterfield you can experience better living in style. Finding the right home for you and your family can be difficult but not with “Traditions at Chesterfield”. We make it easy by offering flexible spaces and plenty of room for families to grow.
Our floor plans features modern details throughout including open living spaces, upgraded kitchen and splendid master suites with sitting area and huge walk-in closets that will elevate your lifestyle. Traditions at Chesterfield is located in peaceful Chesterfield where high rated schools, friendly neighborhood, local amenities and an outstanding area for future retail are some of the reasons why residents of our community are so proud of their living. Chesterfield is notorious area in NJ which is also voted as best place for living in Burlington County by Philadelphia Magazine. The area offers an array of prestigious schools and number of community amenities such as parks, playgrounds, biking and walking trials, banks, post office, shopping etc.
Each new construction home at Traditions at Chesterfield is outfitted with most notorious finishes and features in today’s market with most incredible prices. Our professional agents simplify the homebuying process while meeting homebuyer desires. Enjoy our lavish design homes with custom-like features such as exquisite granite countertops, state-of-the-art appliances and energy-efficient appliances from today’s most trusted brands. Being smart growth community we guaranteed the preservation of land in the remainder of the town for years to come! Lets have a look at stylish floor plans and new construction homes at Traditions at Chesterfield.
- THE HAMPTON floor plans features 2,013 square ft. of living space with 3 bedrooms, 2.5 bathrooms and 2 car garages. an open living layout perfect for entertaining. It offers spacious kitchen featuring granite countertops and breakfast nook, which leads to the great or family room and dining room. Family room features gas fireplace, warms up your winter nights. Nine foot full size basement and full size laundry room are part of Hampton floor plan. Buy this amazing floor plan priced from $409,990.
- THE HOPEWELL is two-story single family home design offers 2,400 square ft. of enough living space with 3 bedrooms with loft, 2.5 bathrooms and 2 car garages. the home features spacious open layout kitchen that flows seamlessly into the family room and formal living room/dining room, perfect for entertaining. Other highlights include full size basement and laundry room. Don’t skip the opportunity to own this beautiful home, priced from $440,990.
- THE ARLINGTON home design is priced from $457,990, nothing in exchange of such beautiful home. It offers 2,600 square ft. of living space featuring 4 bedrooms, 2.5 bathrooms and 2 car garages. Expensive laundry room, a gas fireplace in family room, master bedroom suite with his/her closets and full nine-foot basement are highlights of Arlington home design.
- THE RICHMOND floor plan features an abundant 2,600 square ft. of living space. The stylish home fulfill all modern day criteria with 4 bedrooms, 2.5 bathrooms and 2 car garages. The home begins with stunning porch give your home enchanting look. Powder room, laundry room, two-story foyer and full size basement are some of the highlighted features of this floor plan. Claim to own this stunning home, priced from $464,990.
- THE ALEXANDRIA floor plan is available as quick-delivery home. The Alexandria home design is priced from $472,990. It offers 2,982 square ft. of living space with 4 bedrooms, 2.5 bathrooms and 2 car garages. The spacious and well-design home features oversized kitchen, nine-foot basement, gas fireplace and corner soaking tub in the master bath.
- THE ROANOKE: Get this amazing home at very affordable $483,990. Stunning two-story home design features an impressive 2,998 square ft. of living space with ideal four bedrooms and two and a half bathrooms. The kitchen also flows to the dining room, placed right to the foyer. The family room opens effortlessly to the huge kitchen with Center Island and adjoining breakfast nook. master bedroom flows to the huge separate his/her walk-in closets and also attached to the master bath featuring dual sinks, large corner soaking tub and separate shower area.
- THE SHENANDOAH home is available at $492,990. It features 3,205 square ft. of lavish living space with 4 bedrooms, 2.5 bathrooms and 2 car garages. First floor features a den and dramatic oversized family room, right next to the kitchen and attached with foyer. Full size laundry room is also located on second for your convenience and comfort. The master bedroom, located on the second floor, features a serene master bath with dual sinks, a large soaking tub and a separate shower.
- THE WILLIAMSBURG home design features 3,549 square ft. of luxurious and spacious living space with 4 bedrooms, 2.5 bathrooms and 2 car garages. The wonderful home starts with the dining room, placed right to the foyer flows effortlessly to optional butler pantry which leads to the large beautiful kitchen features a large center island, plenty of counter space and dedicated pantry. The master bath features dual sinks; large soaking tub and separate shower place seamlessly flow to the huge lovely walk-in closet. Full size basement with additional options are exciting for buyers. Don’t miss the chance to own this beautiful home priced from $502,990.
- THE FREDERICKSBURG is splendid two-story home design fascinating enough to convenience the homebuyers, offering 3,549 square ft. of spacious living space with 4 bedrooms, 3.5 bathrooms and 2 car garages. The home Begins with large foyer after the lovely porch. Gigantic kitchen with center island space and number of counter options attach with nook and flows effortlessly to the dining room. For the convenience of guests powder room is located next to the den. Full size laundry room, gas fireplace in family room and basement are some other highlights of this floor plan. Buy this home today at very affordable priced from $543,990.



Comments
Post a Comment