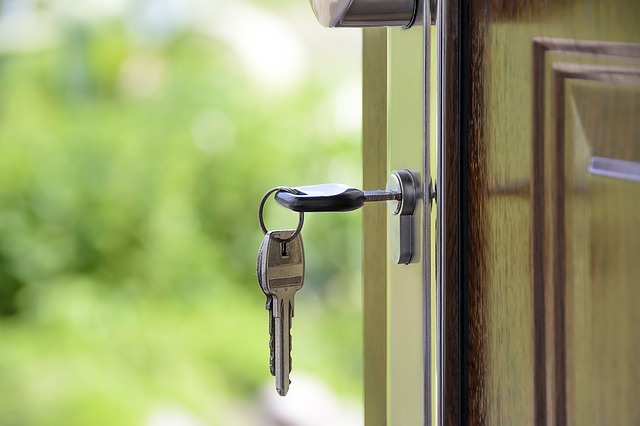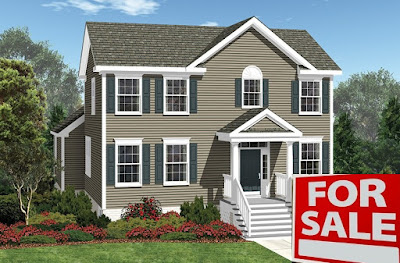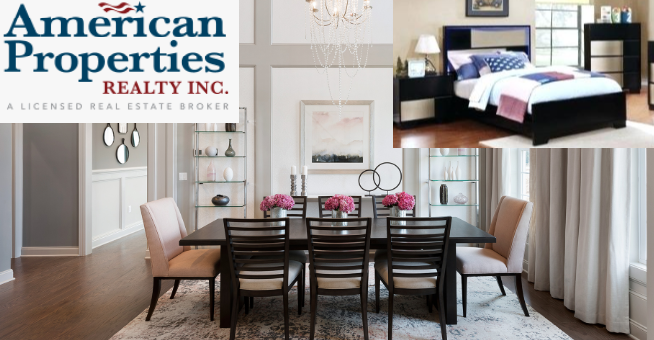Top Notch Quick Delivery Model Homes in Chesterfield NJ
The Roanoke- The Shenandoah- The Williamsburg-The Fredericksburg Homes
Traditions at Chesterfield pleased to introduced our most favorite floor plans in Burlington County, NJ. Stunning community is famous for its wide range of home design especially our Single-Family Classics are most alluring. Our single-family homes feature two-story floor plans with open concept layout showcase beautiful kitchens, spacious master bedrooms, full size basements and full-size laundry room. Enjoy a relaxed and stress-free setting in well-designed community offers a variety of amenities and activities. Visit us any time or book your schedule to visit our model homes. Traditions at Chesterfield offers quick move-ins for our customer’s comfort and convenience.
The Roanoke:
A gorgeous New Floor Plan For Sale Chesterfield is priced from $485,490 with the features encompassing 4 bedrooms with loft, 2.5 bathrooms and 2,998 square ft of living space. A well-sized two car garage and beautiful two-story family room featuring gas fireplace, custom master suite and two-story foyer are the other accouterments of this lovely home. The first-floor features a living room, a powder room, a spacious living room, a gorgeous kitchen with a nook and a dining room where you can enjoy your meals with your friends and family and can spend some pure time with your beloved ones while eating. Master bedroom with master bath including dual sink, corner bath tub and other toiletries, and optional tray ceiling, walk-in closets, linen closet, three bedrooms, another bath with bath tub and sink, a full laundry area and a loft are the highlights of the second floor. A fully finished basement completes this lovely lodging. An enchanting residence at a rather comfy location. Don’t miss a great opportunity to be the owner of this stunning home. Come to visit, satisfy yourself and then don’t delay anymore to buy this home.
The Shenandoah:
The Shenandoah New Homes For Sale Chesterfield has a luxurious living place with 4 bedrooms, 2.5 bathrooms and 3,205 square ft. of living space. It costs $494,490. The first floor highlights a living room, a family room with a gas fireplace, a first-floor den, a beautiful sized kitchen with a nook, a stunning dining area, foyer and a two-car garage. The second floor offers a master bedroom with walk-in closets, linen closet and a master bath with dual sink, three bedrooms, a bath and a spacious laundry area. Further this lovely home has a stunning basement that makes this accommodation a perfect living space as it built according to the contemporary lifestyle and is full of all the requirements and amenities. Be the first to buy this home so you don’t regret over it afterwards.
The Williamsburg:
Priced from $504,490, the Williamsburg home features 4 bedrooms and 2.5 bathrooms. It offers a capacious living space of 3,549 square ft. The first floor accouters a family room with a gas fireplace, a living room, a first-floor den, a laundry area with a rather enough space, a well-sized kitchen with all equipments, a powder room, gorgeous dining room where you can receive your guests and enables them to have a sitting in a cozy place, foyer, a porch and two car garages. The highlights of second floor include a spacious sitting room, a master bedroom with huge walk-in closets and a master bath featuring dual sink, three bedrooms, a bath with sink, a bath tub and a huge linen closet. The second floor contains fine enormous closets that endeavors a spacious look to this level. A 9-foot basement completes this home and makes this ready for the buyers. This lovely home is waiting for its new buyers come to visit and make it our property.
The Fredericksburg:
This lovely lodging is offered to you at the rate of $543,990 and offers 4 bedrooms, 3.5 bathrooms and a luxurious living space of 3,654 square ft. It features a stunning family room with a gas fireplace, a living room, a beautifully adorned dining room where your guests certainly relax and find it a soothing place and a den. Further the first floor has a laundry area, a powder room, a foyer, a porch and a spacious kitchen with a nook. A two-car garage completes this level. The second floor is quite capacious. It includes a master bedroom with a master bath featuring dual sinks and a bath tub, a sitting room, huge walk-in closets that offers a wide space and gives an open and wide view to the place, a bath with a bath tub, loft, three bedrooms, a bath that is shared by second and third bedroom and the bedrooms have walk-in closets. Something missing? Certainly yes! This fine-looking luxurious home is completed with a 9’ basement. Wholly a gorgeous accommodation that one won’t miss to buy. Aren’t you thoughtful about your safe future??. Definitely like every person, you must think of it. Then what are you waiting for? Do come as soon as possible to avail this great opportunity and commence your new life in this lovely lodging with your love ones.



Comments
Post a Comment