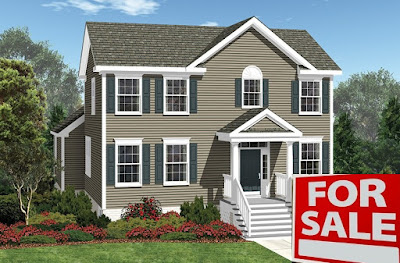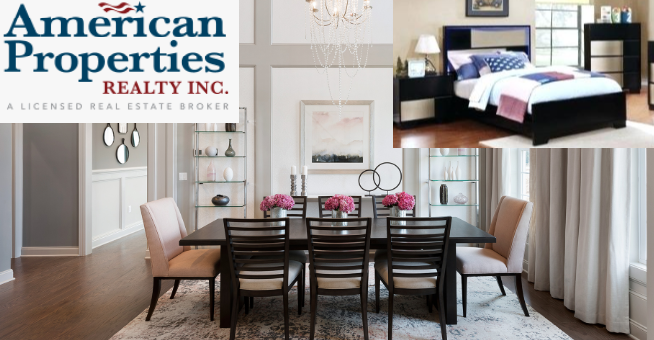New construction single family homes Burlington county NJ - Pre Grand Opening!
Traditions at Chesterfield is pleased to announce the pre Grand Opening of our new construction single family homes in Burlington County, NJ. There are 646 new construction homes with high quality construction, finest material, unmatchable home design, modern floor plans and up-to-date home features. Single family homes are available at reasonable prices, compared to the market. The master planned community is located in beautiful Burlington, richest county in Garden State. Traditions at Chesterfield works best to offer family friendly environment to its residents with all the country charm. Community is near to New York and Philadelphia city and provides easy access to all the major highways.
More than 48 home builders together produce some 389 new
construction floor plans in Chesterfield, NJ. We have something for everyone,
whether your budget is geared towards $119,990 or $2, 95,000 it’s all available
in our community. You can use our filtering tool to narrow down the floor plan
that’s suit you best. You can choose from small home of 912 square ft. to large
6,200 square ft. If you’re looking to buy new single family home, Traditions at
Chesterfield is the right place for you!
The Bed ford:
A beautiful new construction home features 4 good size
bedrooms, 2 bathrooms and 2 car garages. Provide an abundant 3,265 square ft.
of living space. The two-story plan begins with long foyer after the welcoming
porch. First floor features den which you can use as office, play area or study
room. Full size laundry room, powder room perfect for entertaining guest. Formal
living and dining room and oversize family room with gas fireplace. Open
concept kitchen completes the first floor with plenty of counter space and
breakfast nook. All 4 bedrooms are placed on second floor. Master bedroom suite
has an optional tray ceilings and flows seamlessly to the huge walk-in closets
that leads you to master bath. Master bathroom features dual sinks, separate
shower area and corner soaking tub. Three secondary bedrooms share a main bath.
Full finished basement is also part of this floor plan. The Bedford plan is
available at $53,990.
The Richmond:
The Richmond is spectacular single family home with 2,600
square ft. of living space with 4 bedrooms, 4 bathrooms and 2 car garage.
Lovely porch gives you the warm welcome when you enter the home. First floor
features a full bath adjacent to the French door enclosed living room, makes
this an enviable amenity for guests! Formal living room and dining room is part
of first floor.
The Williamsburg:
The pride of single family homes by Traditions at
Chesterfield “The Williamsburg” is available at $504,490. The beautiful home
features 3,549 square ft. of living space including 4 good size bedrooms, 2.5
bathrooms and 2 car garages. Lovely porch welcomes you warmly. Long foyer joins
the entire floor beautifully. First floor features den, living room, dining
room, full size laundry room, powder room and huge family room with gas
fireplace. Open concept kitchen has Center Island, granite countertops, dishwasher,
dryer and optional butler’s pantry. Oversized master bedroom suite has sitting
area and huge walk in closets. Attach master bath features dual sinks, corner
soaking tub and separate shower area. Three secondary bedrooms share a main
bath. The Williamsburg is available at $504,490.
The Shenandoah:
Shenandoah floor plan features 3,205 square ft. Of luxurious living space including 4
bedrooms, 2.5 bathrooms, first floor den, dramatic oversized family room with
gas fireplace, 2 car garages, formal living and dining room. Beautiful kitchen
has plenty of space, center island and breakfast nook. Second floor features
master bedroom suite with huge walk in closets and master bath featuring dual
sink, corner soaking tub and separate shower area. Three other bedrooms share a
common bath. Full finish basement completes the Williamsburg floor plan. Buy
this beautiful home at $494,490.
The Fredericksburg:
The well-celebrated Fredericksburg floor plan features
abundant 3,654 square ft. of living space with 4 bedrooms, 3.5 baths and 2 car
garages. The two-story home design is ideal for big or growing families.
Spacious first floor has formal dining and living room as well as den that can
be used in many ways, you can turn it into office, playroom or study room. Full
size laundry room and powder room also part of first floor provides you extra
comfort and convenience. An oversize family room features a gas fireplace
perfect for entertaining friends and family. Beautiful open concept kitchen has
Center Island, granite counter tops and flows to the breakfast nook. Second
floor is designed very elegantly giving it a lavish home feel. Huge master
bedroom suite has separate sitting area and optional tray ceiling leads to the
gigantic walk in closets and master bath. Master bathroom features dual sinks,
separate shower area and corner soaking tub. Second floor also features an
expensive loft. Three secondary bedrooms have their own closets. Bedroom 2 and
3 shares an attach bath while bedroom 4 has its own bath. Full size basement completes
the Fredericksburg home design. You can claim to own this lavish home only at
$543,990.



Comments
Post a Comment