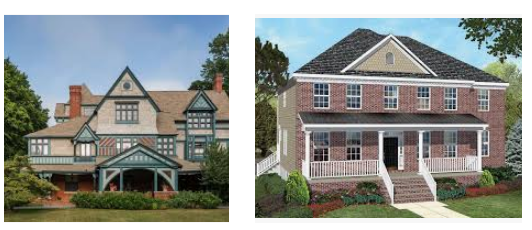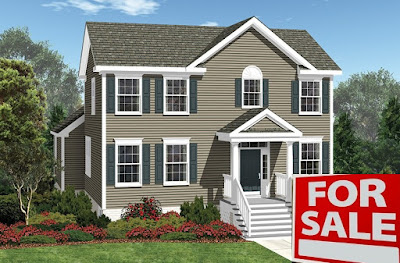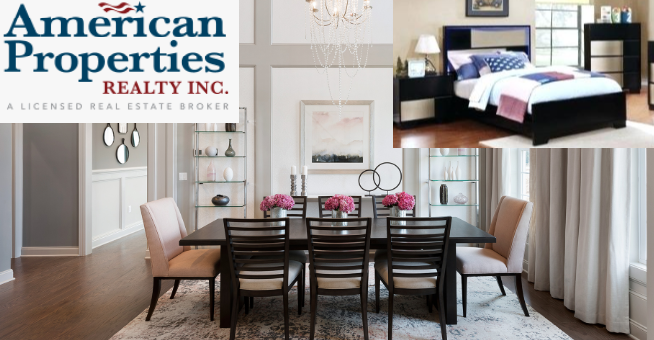5 Recently Sold Properties by NJ Top Ranked Broker American Properties Realty
An eminent real estate licensed broker in NJ sold exquisite properties recently. Name of quality homes and ideal communities, we are the top ranked brokers working for the past 40 years. We introduce many of the award winning communities all across the NJ. Some of the amazing recently sold properties in our communities wins heart of many buyers.
The Roanoke- Single Family Home
Among all our recently sold properties ‘The Roanoke’ is a home to whom you truly calls a dream place to live and to raise a family. A perfect single family homes comprising two-story with full basement. The Roanoke was very popular among buyers and known as hottest home design offer by Traditions at Chesterfield. Stunning home features 4 good size bedrooms, enough to fulfill the needs of big or growing family. 2.5 bathrooms, 2 car garages and 2,988 square ft. of luxury living space are main highlights of this floor plan. Ideal design, plenty of space, upgraded features, modern appliances, high quality build and premium location is the reason why this home was so in demand. Thoughtfully design open concept floor plan satisfies the needs of modern living.
First floor of Roanoke features long and stylish foyer after the lovely porch. Living room, formal dining room, spacious family room with gas fireplace and huge kitchen with breakfast nook featuring Center Island, granite counter tops and stainless steel appliances completes the first floor. Elegant second floor comprises all four bedrooms. Master bedroom suite has optional tray ceiling and huge walk-in closets flows seamlessly to the master bath featuring dual sinks, corner soaking tub and separate shower area. Three secondary bedrooms have their own closets and share a main bath. An expensive loft and full size laundry room is also part of The Roanoke floor plan.
The Alexandria-Single Family Home.
NJ’s top ranked broker sold ‘The Alexandria’ floor plan recently, another successful home design by Traditions at Chesterfield. Big home to satisfy the needs of big or growing families, built on 2,982 square ft. the Alexandria single family home combines the country charm within family friendly community and provide easy access to all everyday essentials. Beautiful home features 4 spacious bedrooms, 2 full and 1 half bathroom and 2 car side entry garages. An ideal home with great features and affordable price. Home begins with long foyer and flows beautifully to the entire home. First floor features formal living room and dining room, powder room perfect for entertaining guest, a spacious family room with gas fireplace and gigantic open concept kitchen. Over sized kitchen has plenty of granite counter top space, Center Island, range, dryer, washer and breakfast nook. In addition to that it has optional butler’s pantry. Move to the second floor and you’ll mesmerize with the perfect balance among each and every corner. Huge Master bedroom suite leads elegantly to the two walk in closets for his & her that further flows to the master bathroom featuring dual sinks, large corner soaking tub and separate shower area. Three secondary bedrooms are also on second floor have their own closets and share a main bath. Full size laundry room on second floor and full basement completes the beautiful The Roanoke.
The Ashburn- Carriage Collection of Townhome.
An amazing recently sold property ‘The Ashburn’ is beautiful townhome from carriage collection of townhomes by Traditions at Chesterfield. Fantastic home built on 2,101 square ft. of living space with 3 bedrooms, 2 full baths and 2 half baths and 1 car garage. An open concept floor plan based on three levels. Entry level has optional recreation room, utility/storage and garage. All three levels are designed thoughtfully to provide comfort and dream home experience. Gigantic living room with optional fireplace, dining room with optional offered ceiling, powder room ideal for entertaining guest, beautiful kitchen with three sided countertops, optional refrigerator, dishwasher and pantry opens to the breakfast nook, all part of main level. Three bedrooms are placed on upper level. Master bedroom suite has huge walk-in closets opens to the master bath featuring dual sinks and soaking tub. Two other bedrooms with closets share the main bath. Upper level has easy attic access as well. The Ashburn was first choice of many home buyers make it sold out within short span of time.
The Alexandria-Heritage at Colonia Townhome.
Fulfill the criteria of dream home for many home buyers, ‘The Alexandria’ was recently sold property by Heritage at Colonia. This two-story home has everything that you need. First floor comprises living and dining room, beautiful great room with gas fireplace, powder room and large open concept kitchen featuring counter tops, opt. refrigerator, pantry, eat-in place and nook. Master bedroom suite with optional tray ceilings and huge walk-in closets flows effortlessly to the master bath. Two secondary rooms are also of good size, shares a main bath. Full size laundry room for buyers convenient and comfort completes this amazing home.
The Bedford.
The Bedford townhome features 2,294 square ft. of living space that includes 3 good size bedrooms, 2.5 bathrooms and 1 car garage. The beautiful Bedford has two-story designed perfectly with open concept layout. First floor highlights include den, living/dining room, bath, good size family room and beautiful kitchen with large center island, pantry, dishwasher, opt. refrigerator and plenty of space. Second floor is designed elegantly. Two bedrooms features closets shares a common bath. Master bedroom suite flows to the separate his/her vanities that open to the main bath featuring dual sinks and soaking tub. Full size expensive laundry room is also part of The Ashburn home design.



Comments
Post a Comment